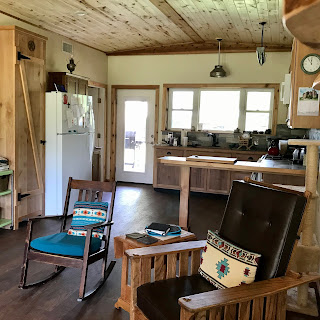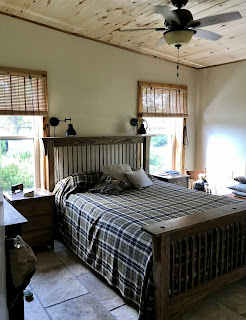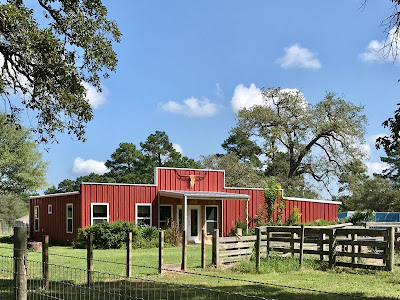We are now living in our barndominium — barn-turned-home + woodshop. But there is still a lot to do before it is finished. The gutter guy finally showed up a few days ago to install rain gutters, as seen in the above photo. That wooden fence in front is slowly coming down as we repurpose the wood elsewhere; at one time it formed a sheep-loading area next to a horse arena.
The overgrown planting beds need to be cleaned out and redone — a chaste tree or crepe myrtle in front of the windowless shop on the right for hummingbirds and butterflies. Cactus, agave, fountain grass and a tamed lantana or two with rocks spacing them out more than in this present jungle.
Today Bill is working on a huge floor to wall bookshelf for the library / office / studio, presently filled with boxes and clutter. Still lots more things to put away (and still storage areas yet unfilled!). Need to hang pictures on walls and get our bar stools from our daughter’s house.
Bill also needs to make the thresholds where the wood floor and stone floors meet in 2 doorways. And build a door for the utilities (water tank & furnace). And put up the phone signal booster — we get lousy signals with the metal roof and siding!
After being told by the only internet option, the same one in our daughter’s farm house, that it’s not available — probably because their tower is full — we were able to boost our daughter’s WiFi to the barn. So we’ll just pay half of their cost. That’s how we watch TV and movies now.
After following directions in installing the microwave / hood over the stove, we’ve decided it is too high for us. So it will need to be lowered with a false front above it. The smaller profile refrigerator we ordered is still on back order due to COVID-19 disrupting appliance factories, so we are temporarily using our older, larger one. Hooks for coats can’t be put up until the smaller one is in place, which will give us room for them on the other side of that freestanding cupboard.
Our HVAC guy set the inside unit way too powerful for 750 square feet living space! He thought it would be necessary with all the glass windows but the porch roofs front and back keep the intense sun’s heat out. He’s returning tomorrow to adjust it for us.
Bill’s design of a large walk-in shower with no doors works great . . . except the better-than-expected water pressure is strong enough to splash water on a small bit of the wood trim. So our glazier friend, Eugene, is going to install an 8” glass wall on that side of the opening. Still handicap-accessible if ever needed but water splash will then only hit stone.
The woodshop’s interior needs to be insulated and walled, then storage units and organizing added. Seating for the back patio family gathering spot needs to be built eventually, and my rock garden with herbs installed under the nearby oak tree. We also need to plant a red rose — there has been some kind of red rose growing at every single house we’ve ever bought.
 |
| Front room looking towards front doors |
 |
| Back door with art room / office / library to the left |
 |
| Another kitchen view; barstools will provide eating area. |
 |
| Bedroom, with queen-size bed Bill built long ago. |
 |
| Industrial ductwork to maintain ceiling slope |

Wow -- looking absolutely wonderful. Thanks for the peek into your barndominium. Will you have your own studio space in the workshop?
ReplyDelete😊 My studio is next to the kitchen through the door you can barely see to the left of the back door. Currently it’s full of unpacked boxes, and Bill is building 6’ wide wall shelves to go in there. Besides my art space, it will be a library and office. It’s on the northwest corner of the barn with lots of consistent north light.
DeleteThe workshop is completely Bill’s domain for woodworking . . . plus any of our grandchildren working on projects with him.
What a beautiful home! Still a lot of work to do but it is all going to be wonderful! It was worth the wait!
ReplyDeleteDefinitely worth the wait!
DeleteThe huge bookshelf is in place and filled (with los of empty space), more family collectibles placed on display on top of kitchen cupboards, and thresholds are ready to put down. My studio is sorted out, sort of . . .
Counting the log cabin’s loft, we have a lot less square footage here yet it feels so much bigger! And the woodshop _is_ much bigger than the previous one. Wayne would probably appreciate Bill’s happiness spending time there. (Hope the snake bite is causing less trouble now.)